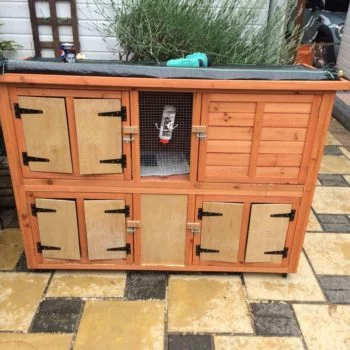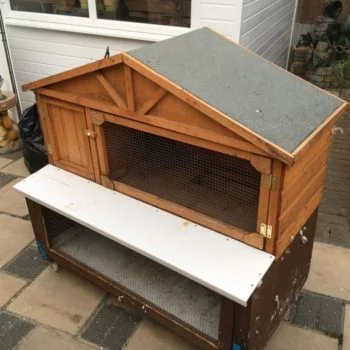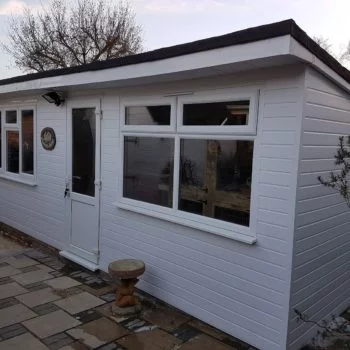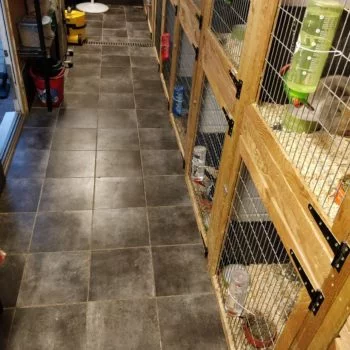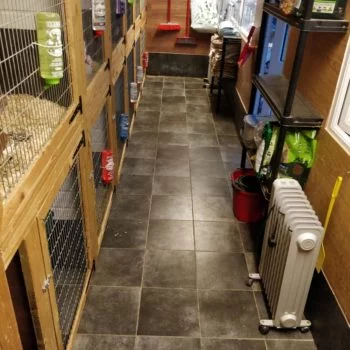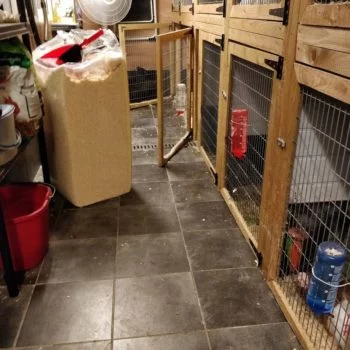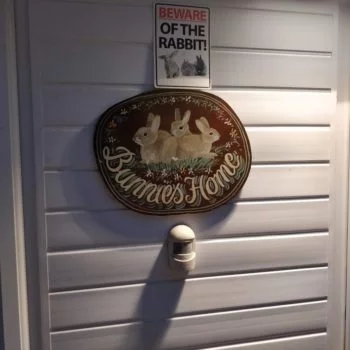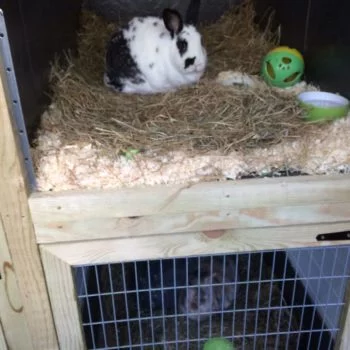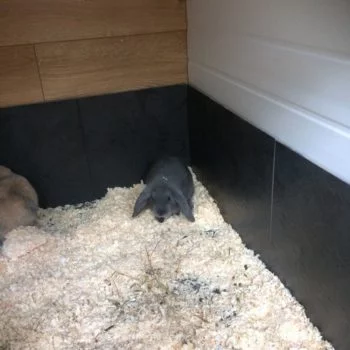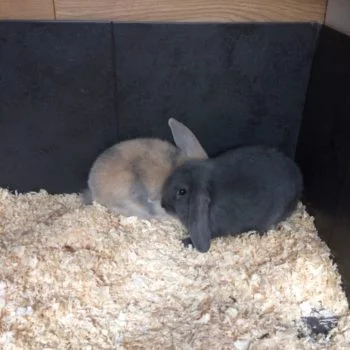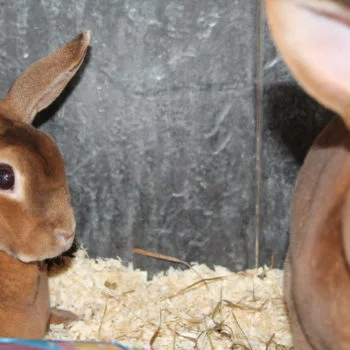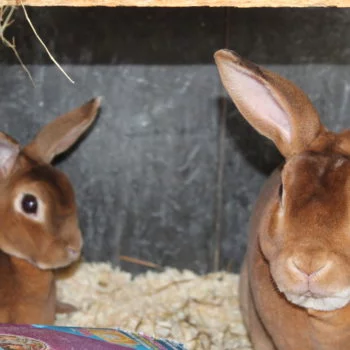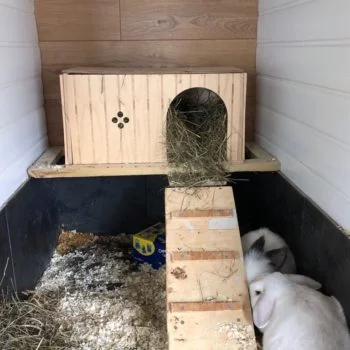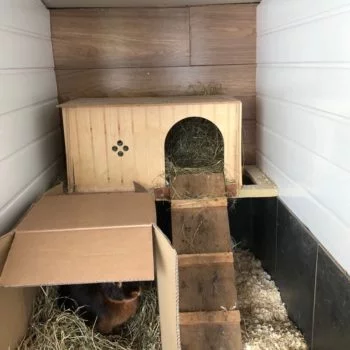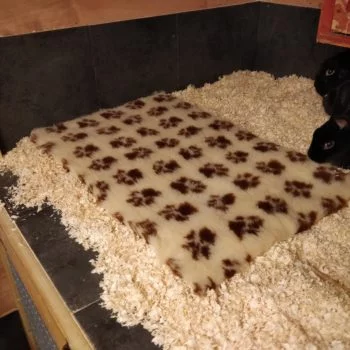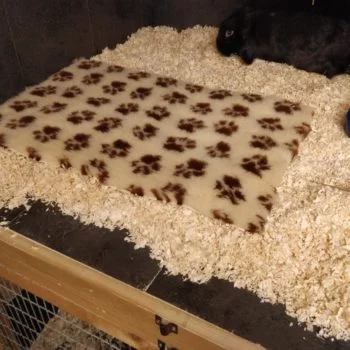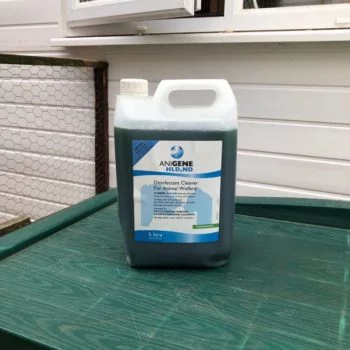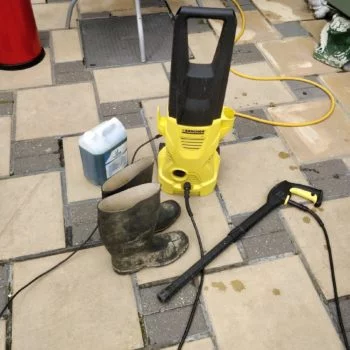The facilities
Hoppyhope started out as a small project, and over a short space of time, gained significant momentum as we sought tirelessly to change the lives of unwanted bunnies wherever we could. From humble beginnings with a garden full of rabbit hutches to a self-contained “out house” that contains air conditioning, heating, protection from the elements (come sun, rain, snow), we’ve invested heavily over the years to ensure that all the bunnies who find a warm, safe home with us are treated like royalty. Have a look at the images below to gain an insight as to where we’ve come from to where we are now !
This is how we got started. See how even from the start, we had the bunnies’ welfare in mind by fitting shutters to the doors to prevent the draught and other elements. The hutch on the right also started life as just a small box with a roof. Only a small bunny could fit in there comfortably, and even then it wasn’t large enough – so we built a “ground floor” underneath with a ladder in between the levels to make it much larger and more inhabitable.
Then, as time wore on and we began taking more and more bunnies, the garden became full of hutches ! With the elements against us, and hutches being made out of cheap materials to keep the manufacture and overall selling costs down, the clock was always ticking. Cheap materials meant cheap quality, and some of the hutches we’ve seen over the years were literally like cardboard. One soaking from the rain, and if the hutch wasn’t covered with an inexpensive tarpaulin at least, then rot would set in within weeks. Who wants to live in a house that’s freezing cold, lets in water, and exposes you to other elements ?
Even in the winter when the snow arrived, we’d actually insulate the cages with loft insulation, water tank lagging, and a myriad of other lining materials all in an effort to keep the cold out. Despite all our efforts, this was never enough, and so work began on what is the warren today
On the inside
The Warren itself is 176 square feet in overall area, and houses a total of 14 pens. These “pens” are nothing like your standard bunny hutch. For a start, each one is almost 4 feet tall at it’s highest point (it has a pitched roof for obvious weather reasons). The pens are also arranged in a “double decker” fashion (see images) meaning that there are two “rows” of pens. Each varies in width, as they are purpose built for either single male or females, or larger for a neutered pair – and much larger for some of our bigger residents who need all the extra room they can get !
Living quarters
Hoppyhope designed a “sliding rack” system that allows the beds to be pulled forward for cleaning, and pushed back to the rear walls once completed. This not only reduces the level of stress on the bunnies living in the beds, but also means we can thoroughly clean them without the need to actually climb right inside the pens ! The sliding rack system is a fairly simple but extremely effective idea. The single row of floor tiles that acts as a barrier between the timber and the “bunny facing” wall has sufficient width for a sliding tray made from tile baton to sit on the top. This tray can then be slid the entire depth of the cage, and with the bed bolted to it, means the bed is fully adjustable. You may also notice that 2 of the pictures have ladders, whilst the remaining one doesn’t. This is for a good reason. Our younger bunnies are much happier jumping in and out of the bed via the arched doorway, whilst some of our older residents need the support of a ladder in order to reach their sleeping quarters.
For the older residents suffering with arthritis, or those whose breed type means they suffer with a relatively common complaint known as “sore hocks”, we also include a soft animal mat as shown in the images below. This provides an extra level of comfort for those residents who suffer with these ailments, and is especially important in the sense of sore hocks, as this prevents healing blisters on the feet from being reopened and infected.
Hygiene
Each pen is constructed of high quality 2×2 timber (CLS grade) and has a floor made for bathrooms which is in fact impervious to water. This forms the foundation for the “upper level” and each pen (including lower level) contains floor tiles to facilitate easy cleaning, the ability to disinfect in the summer months, and will even take a full pressure wash which we conduct twice a year to reduce contamination. There are also floor tiles 1 level high at the back and sides of each pen, with plastic tongue-and-groove up to the ceiling void meaning the walls are also easily cleaned. Periodically, the walls are wiped down using AniGene (a very effective and bunny friendly disinfectant). You’ll notice that I’ve included the same image again from above – mainly because this shows the “alpha channel” in the floor. What’s special about this is that the floor is actually on a camber. Any water running out from the pens after cleaning is drawn into the alpha channel for external drainage. The floor is also tiled, and features the same “1 tile high splashback” all around with the joins between the tiles sealed with waterproof grout.
There’s so much more…
There’s so much more to this very special place than we can possibly include on this website without you spending hours looking at pictures and reading the information we’ve put here. If you have any questions, or would like to know a bit more about what we do here, feel free to use the contact form here.
